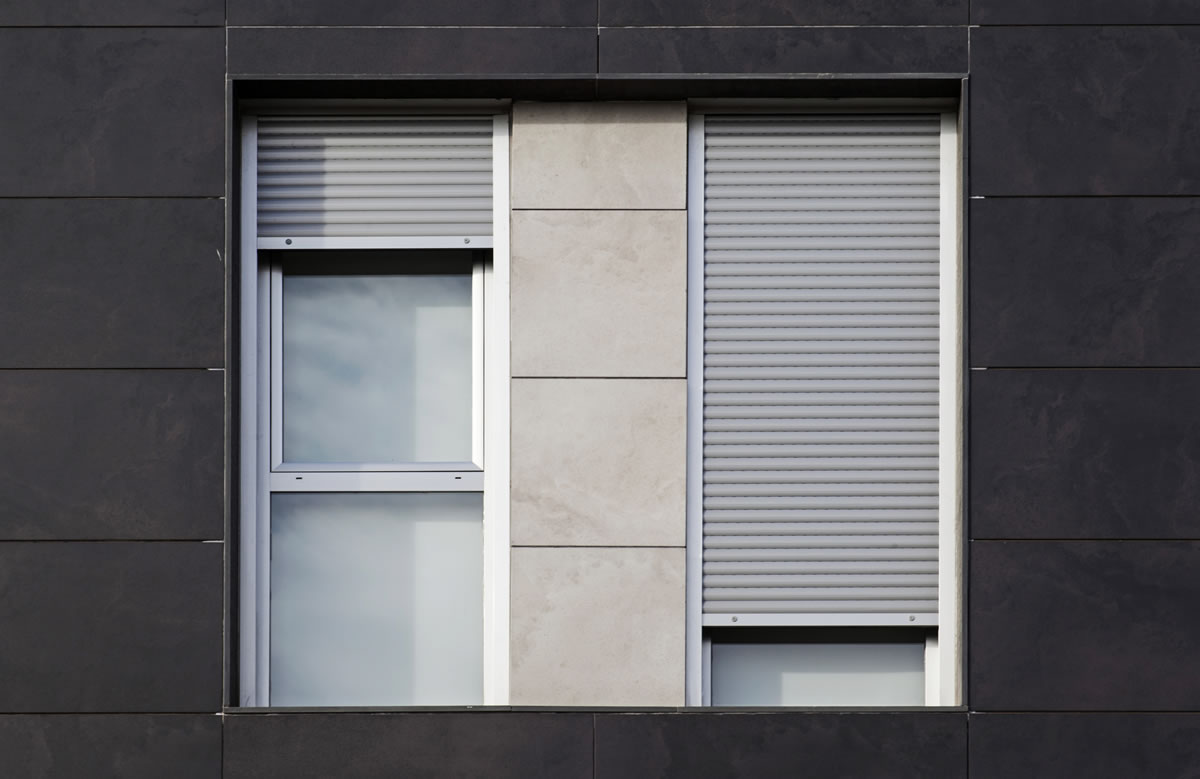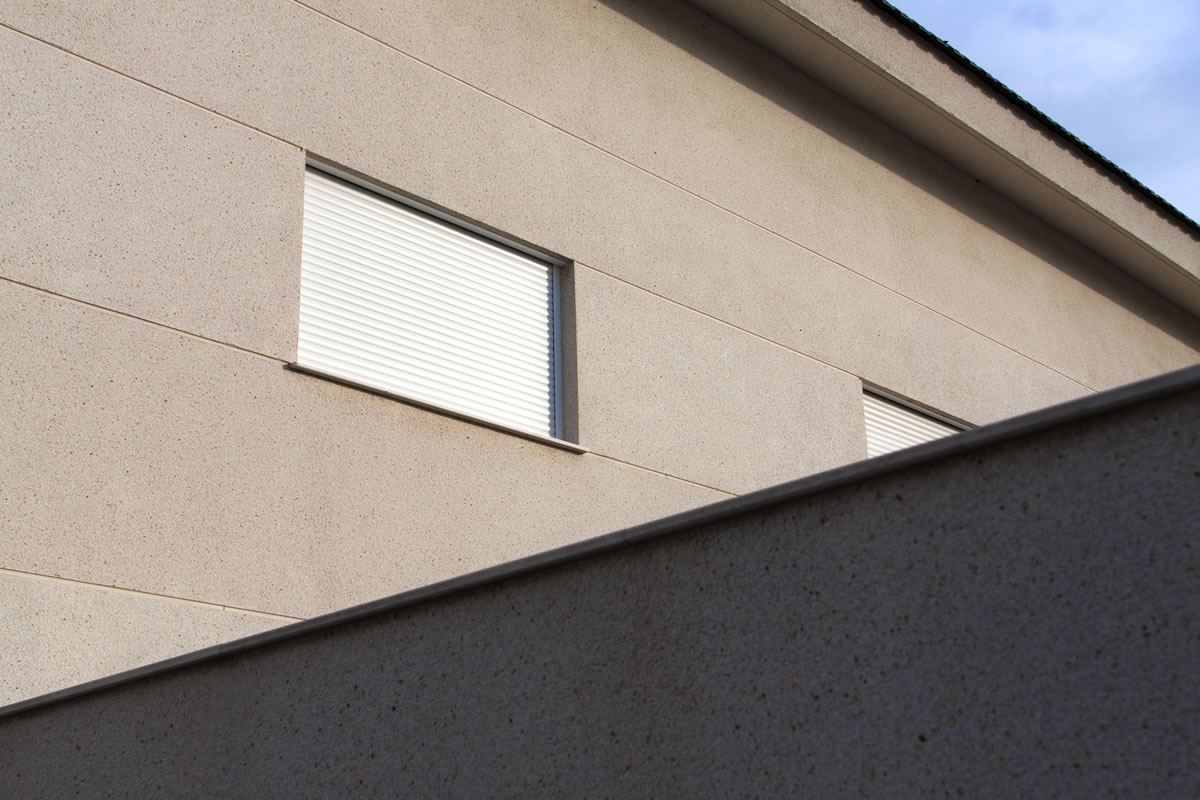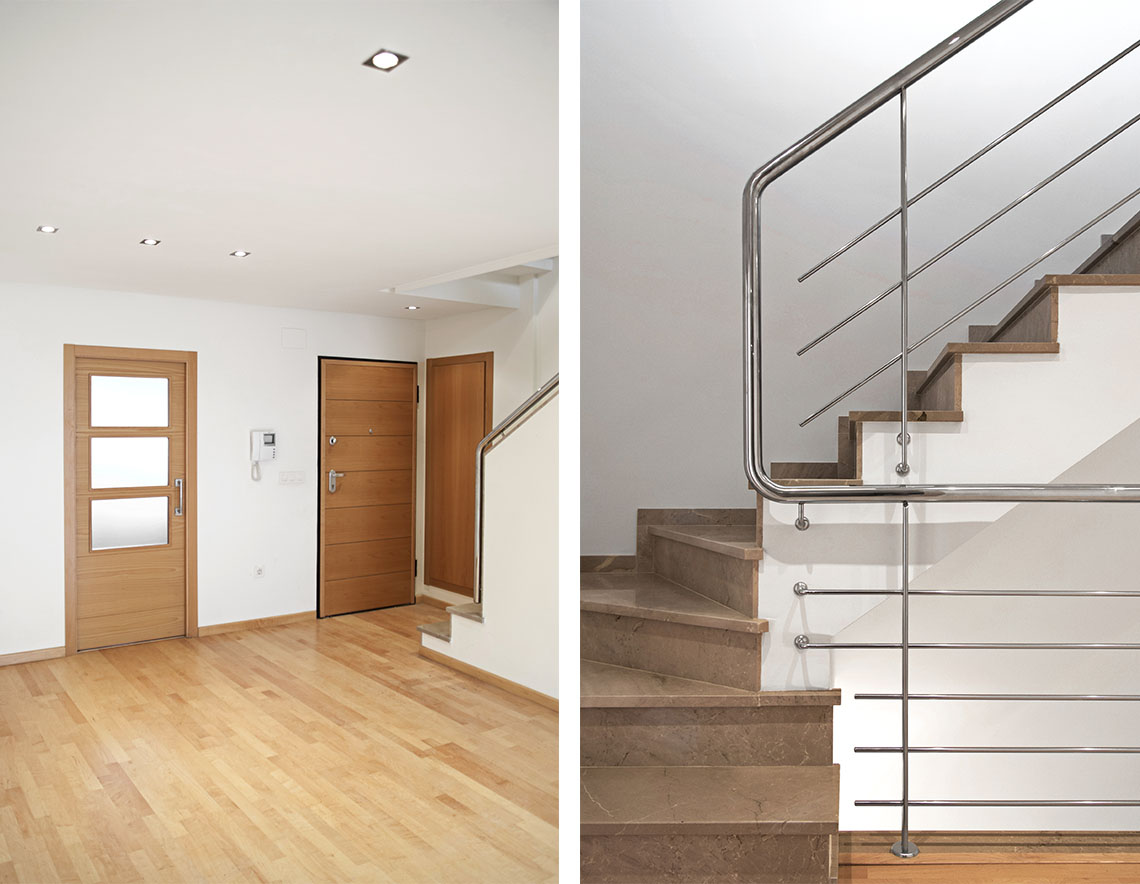House with terrace in Silla
This small group of seven houses, has a two to two and perpendicular disposition. Standing at a block corner there is a combination of primary and secondary facades intertwined. The facade is implemented through ventilated porcelain cream and grey coloured panels attached to the wall with metal anchors. The back facade is constructed in a mono beige layer. The homes have a very elaborate section, with 4 levels including the basement parking, and a loft with access to a large terrace. This backyard terrace by the outdoor spaces is the last touch for a house with spacious and bright rooms that grow around the stairs.
Tipology:
Attached housing
Location:
Silla (Valencia)
















