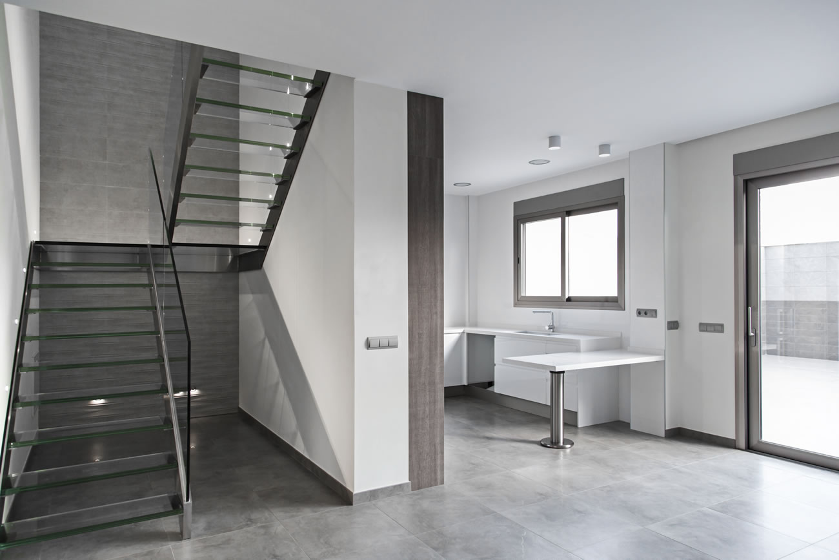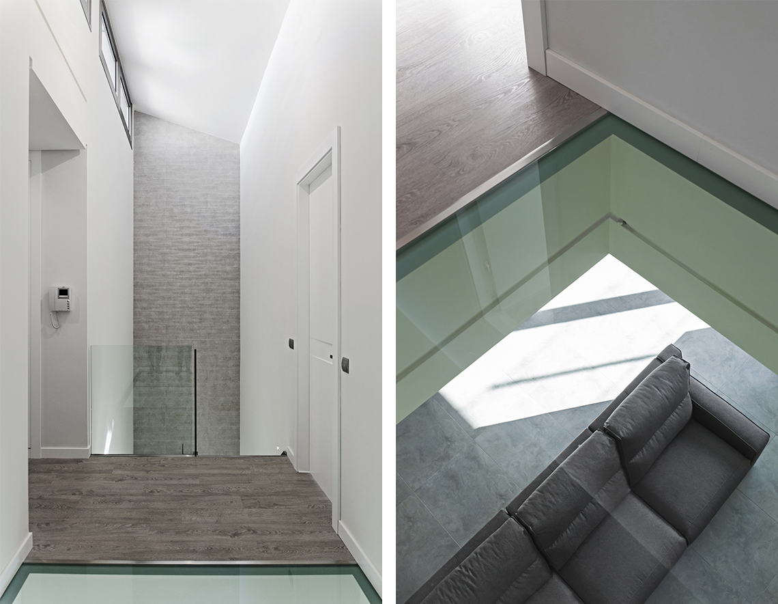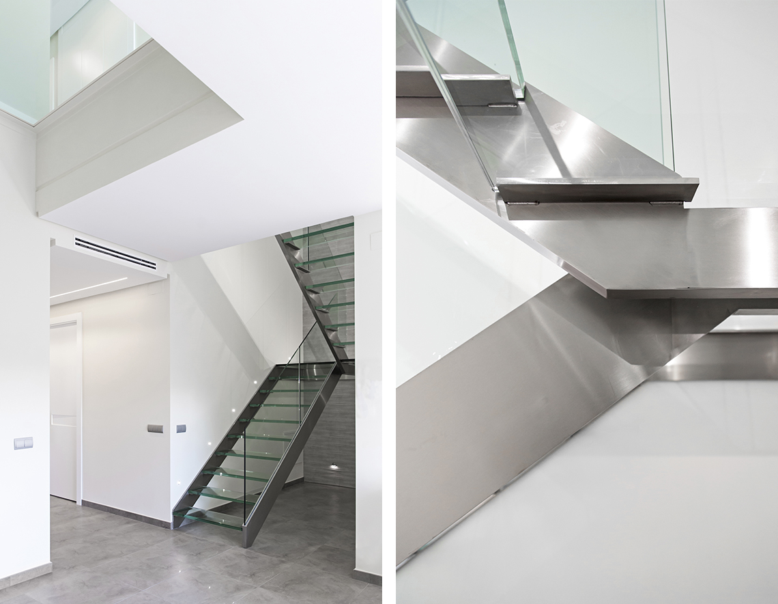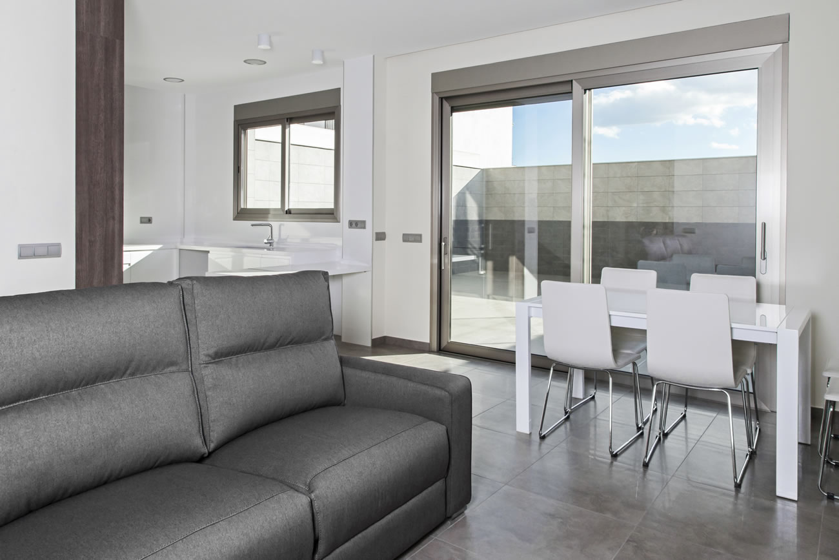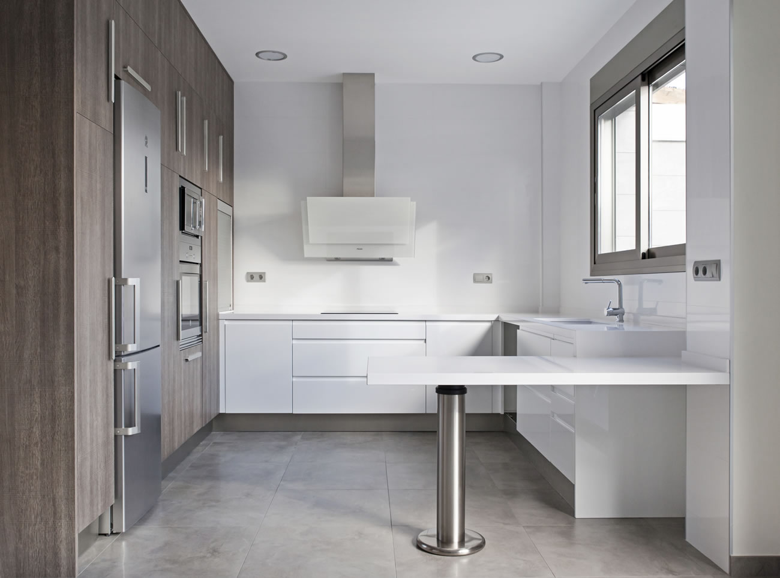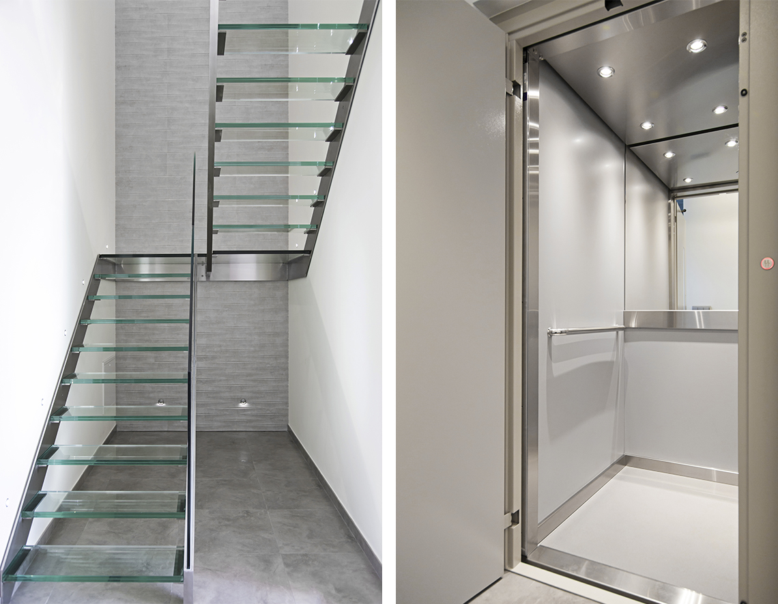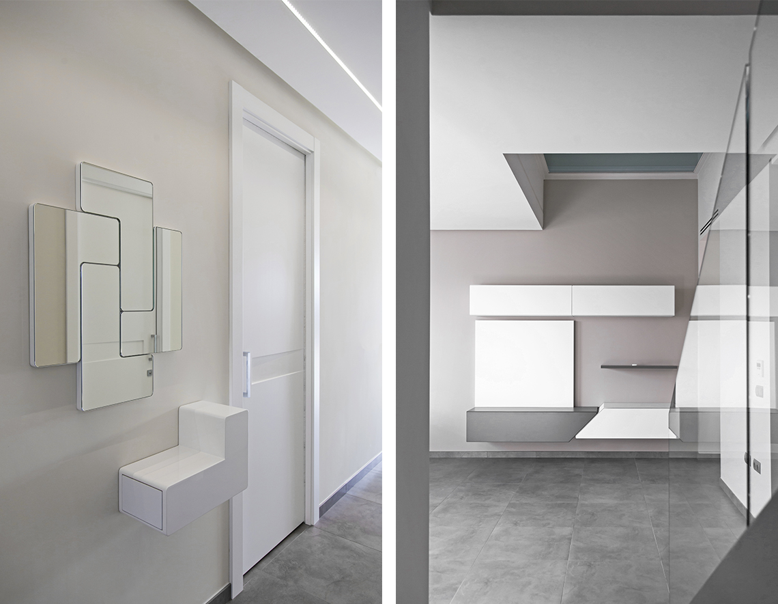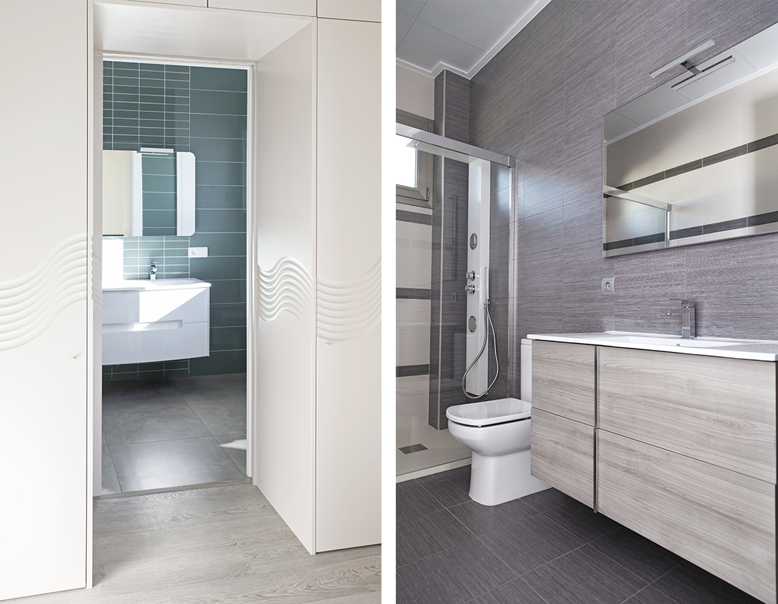Single family house in La Bega
This house stands on a small plot in which the modern, minimalist exterior design moves inside, where the light enhances the quality of the spaces and materials. The program is divided into two levels. The ground floor is designed to accommodate the social areas and extends outwards through the large glass openings of the living room. The rectangular shape of the house is divided into two sections separated by a gap, an opening defined by the light that surrounds the staircase, bathing brightness throughout the house’s two separate blocks. Functional architecture is made with a natural light filled interior, conditioned by the rigidity of the planning regulations of the site.
Tipology:
Townhouse
Location:
Silla (Valencia)


