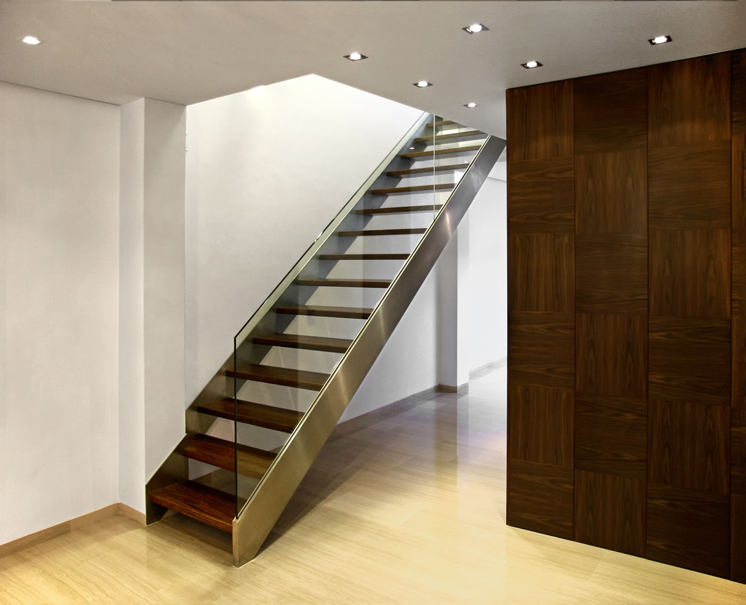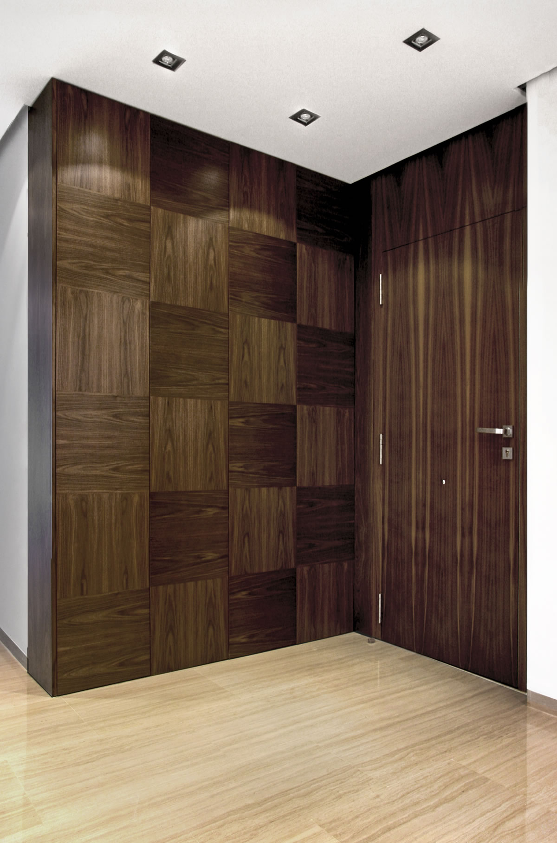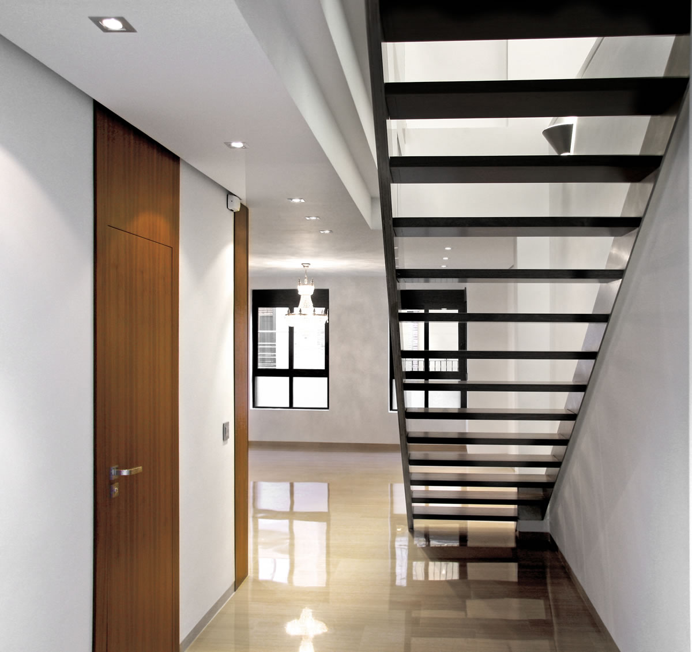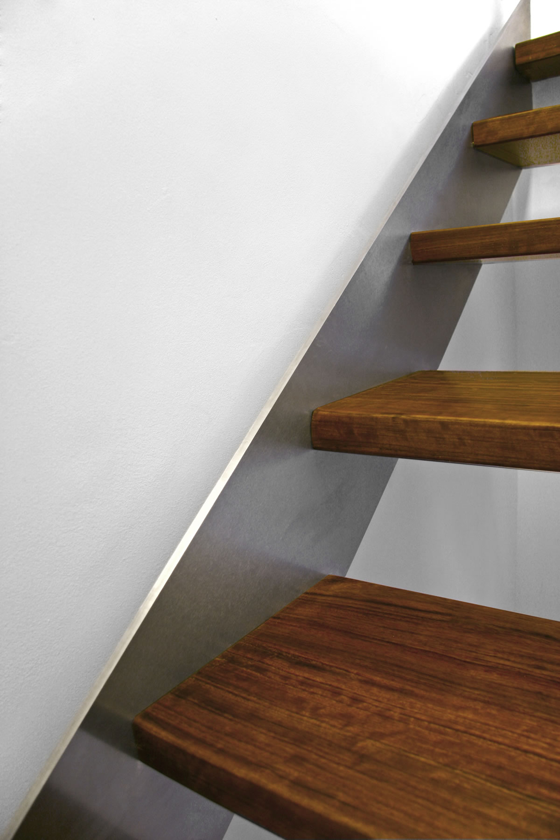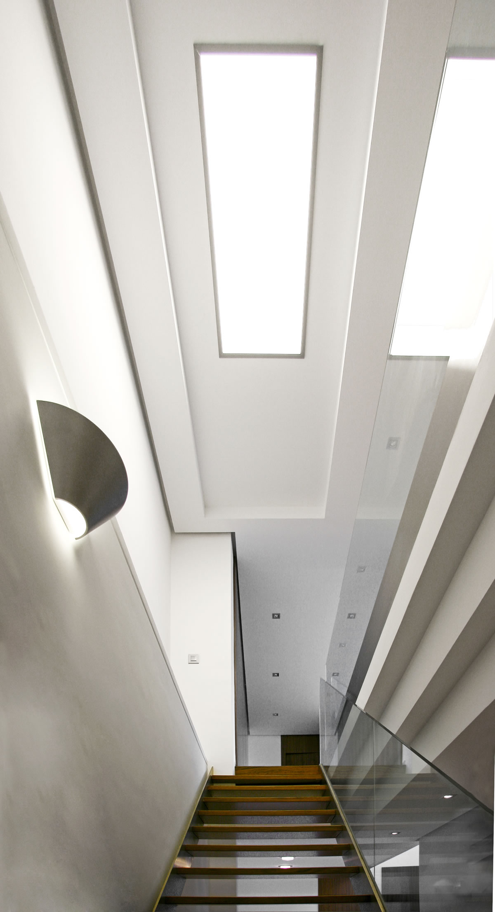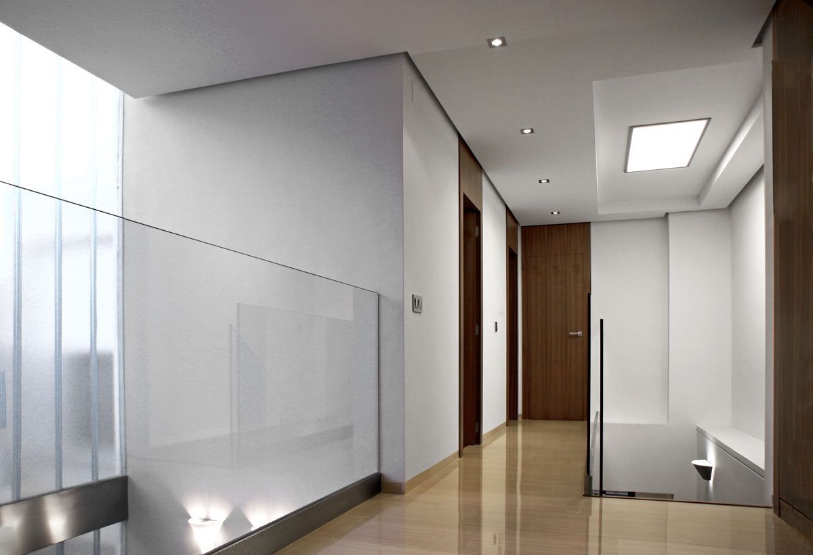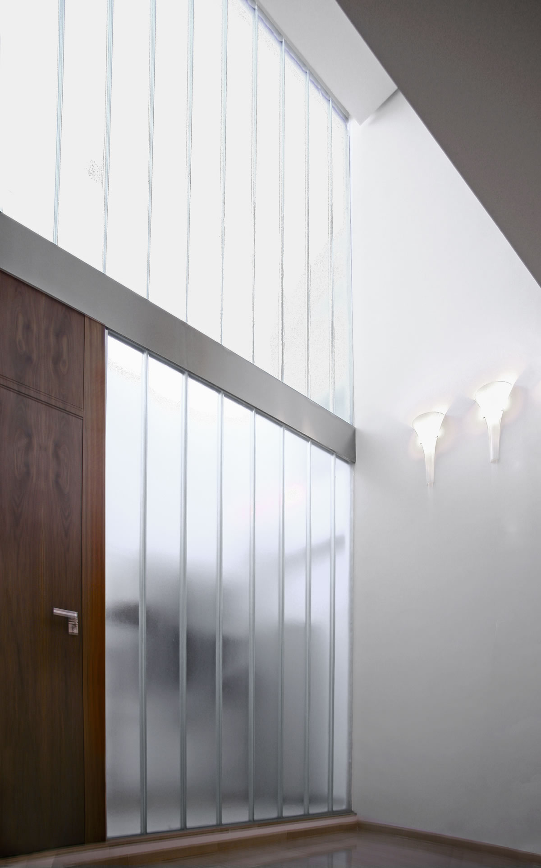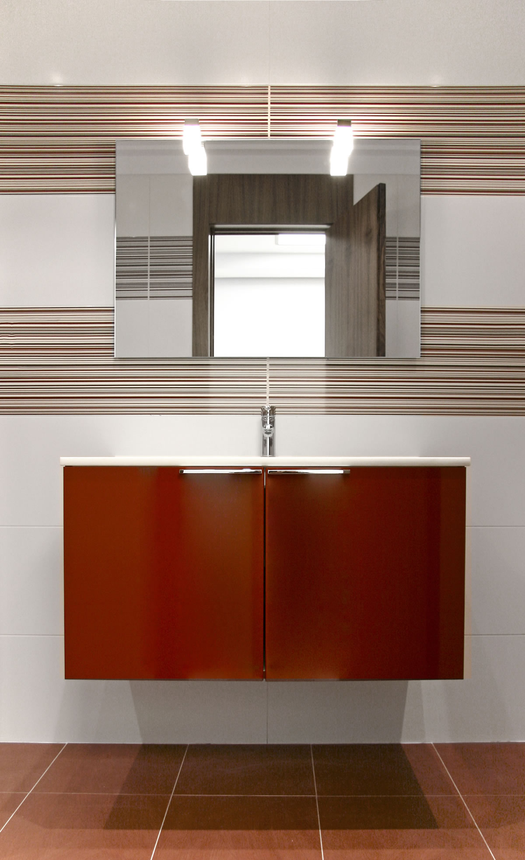Home extension and renovation in Port Street
There are two main characters that get all the attention in this comprehensive reform. On one hand the wide open staircase of a single span, and on the other the glass cloth that forms the main facade and lights all the space of double height circulation. The staircase with wooden steps, stainless steel frame and safety glass railing, is illuminated from above by a skylight that accentuates its way. The double height lobby, tinted in blue glass cloth, gives the house a good quality space that turns towards the upper level corridor, and enables fluency in the activity and spaces of the house. With white walls and ceilings, glass, steel, wood and marble make up the identity of this project.
Tipology:
Interiorism
Location:
Silla (Valencia)

