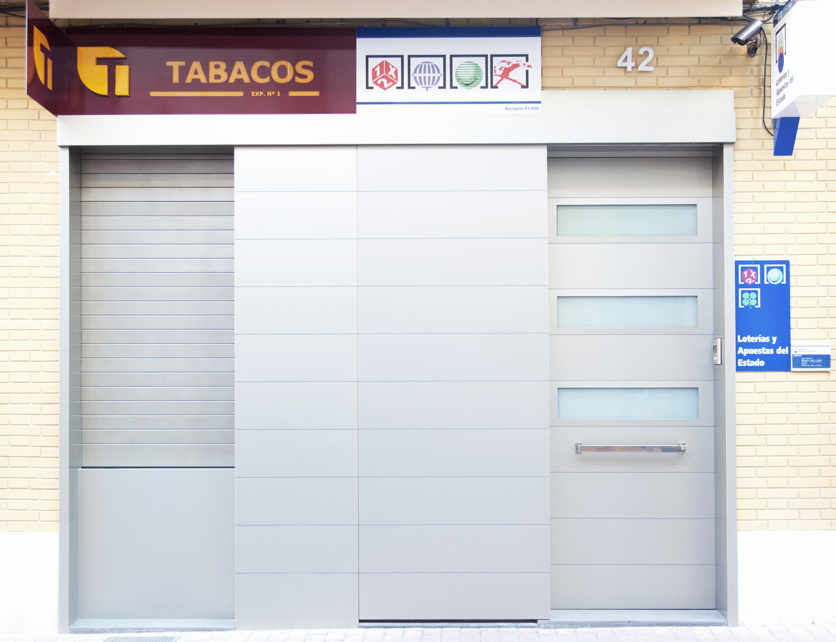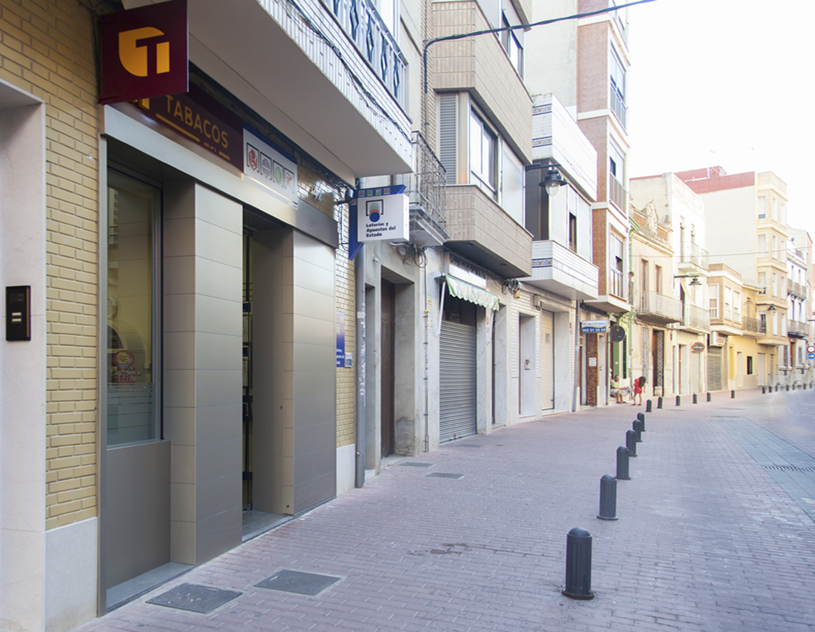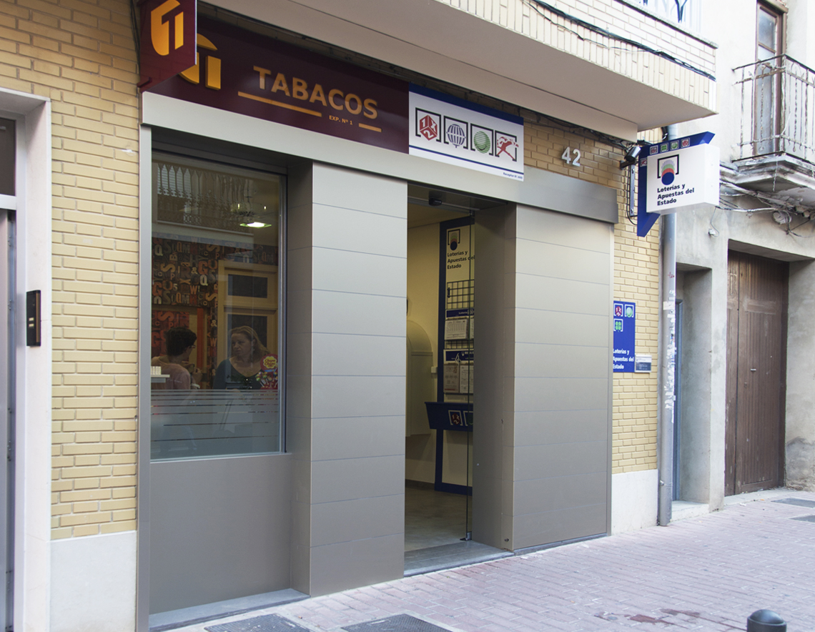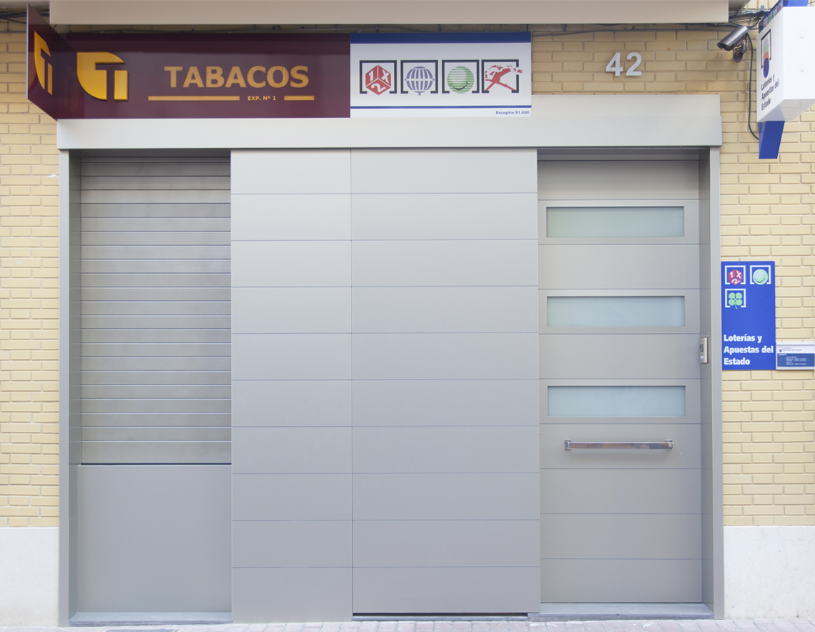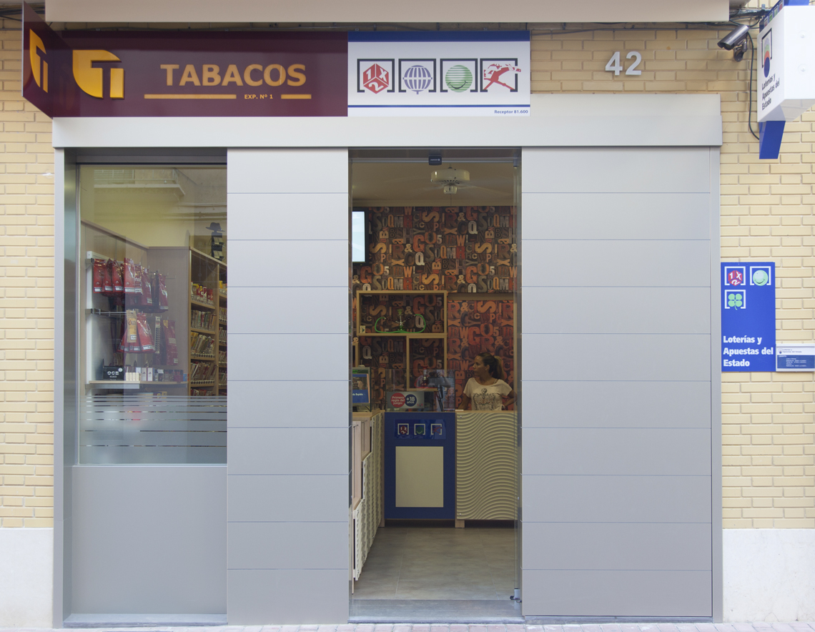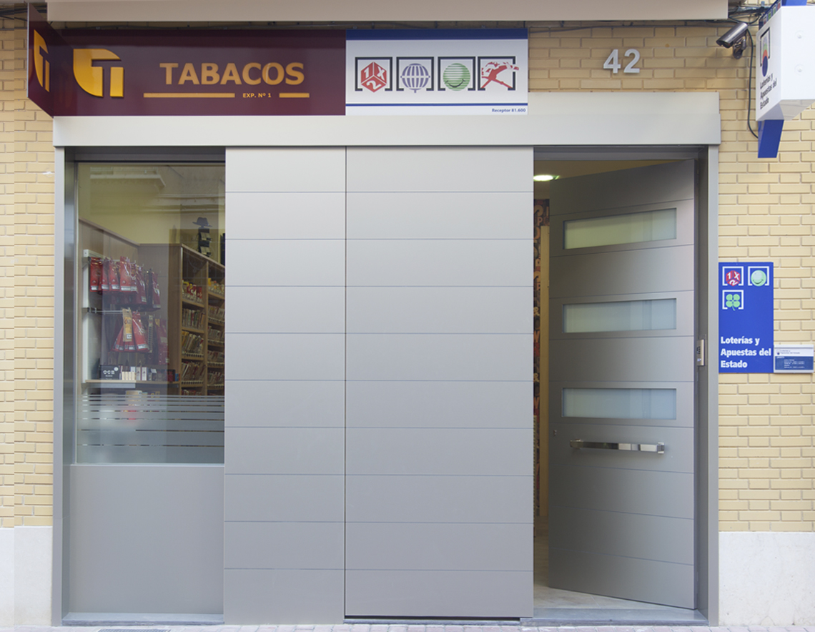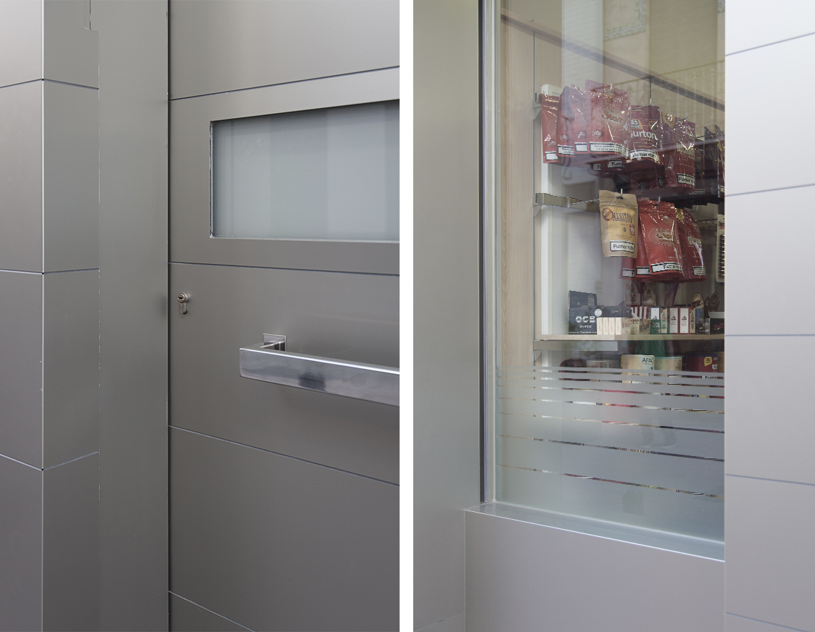One door, two doors. Access to housing and tobacconist
This project was the remodeling of the façade of a small tobacco shop in the town of Silla (Valencia). We started from a small venue that completely occupies the ground floor of a two-storey building whose second level is where the landlord’s house is located. Due to the small size of the building’s façade the access to housing and the store is shared, resulting in many problems of privacy and security. Our goal is to renew and revitalize the image of that tight space while creating separate entrances to the small business and the house. Given the limited space in front and the multiple requirements we decided to design a single compact and transformable element that is able to offer different solutions throughout the day.
Tipology:
Business
Location:
Silla (Valencia)

