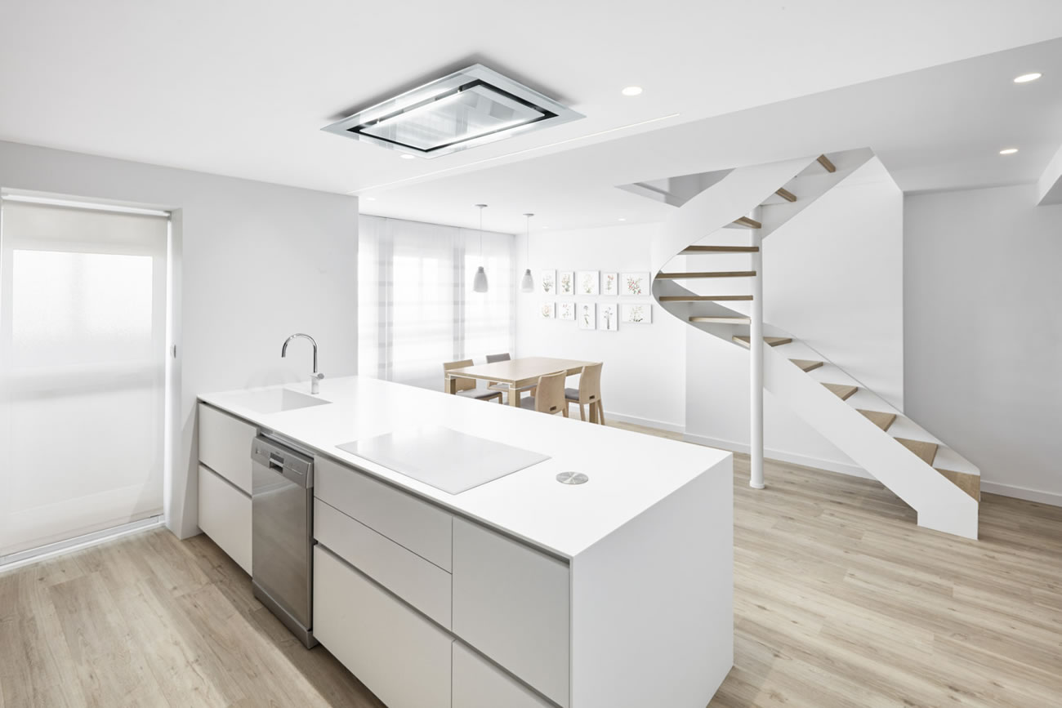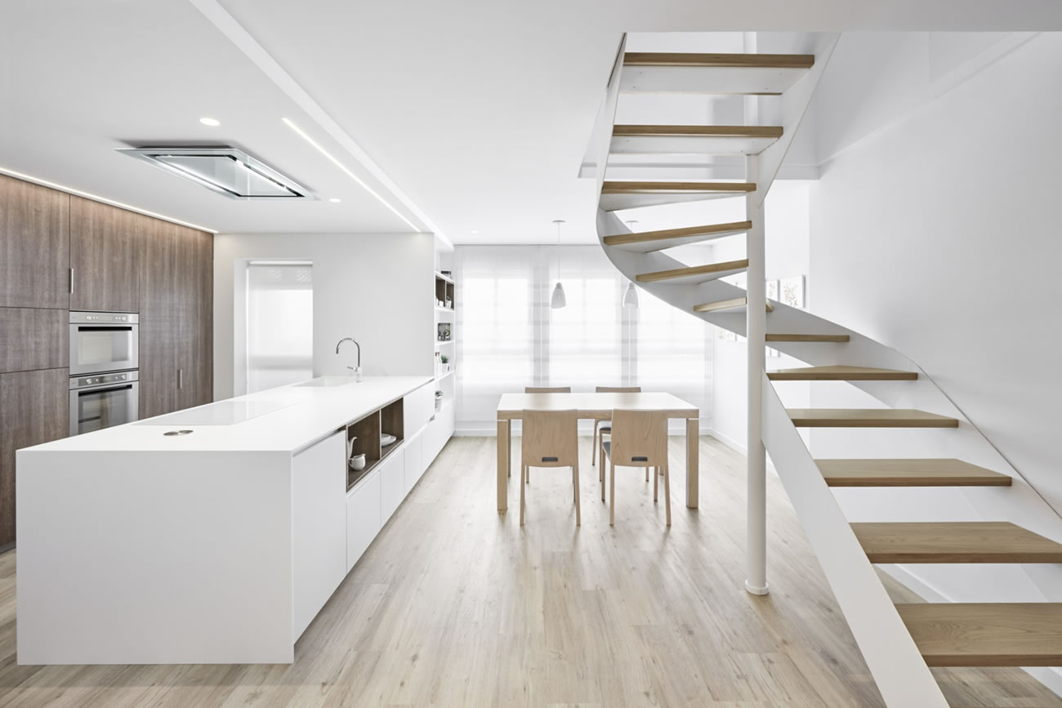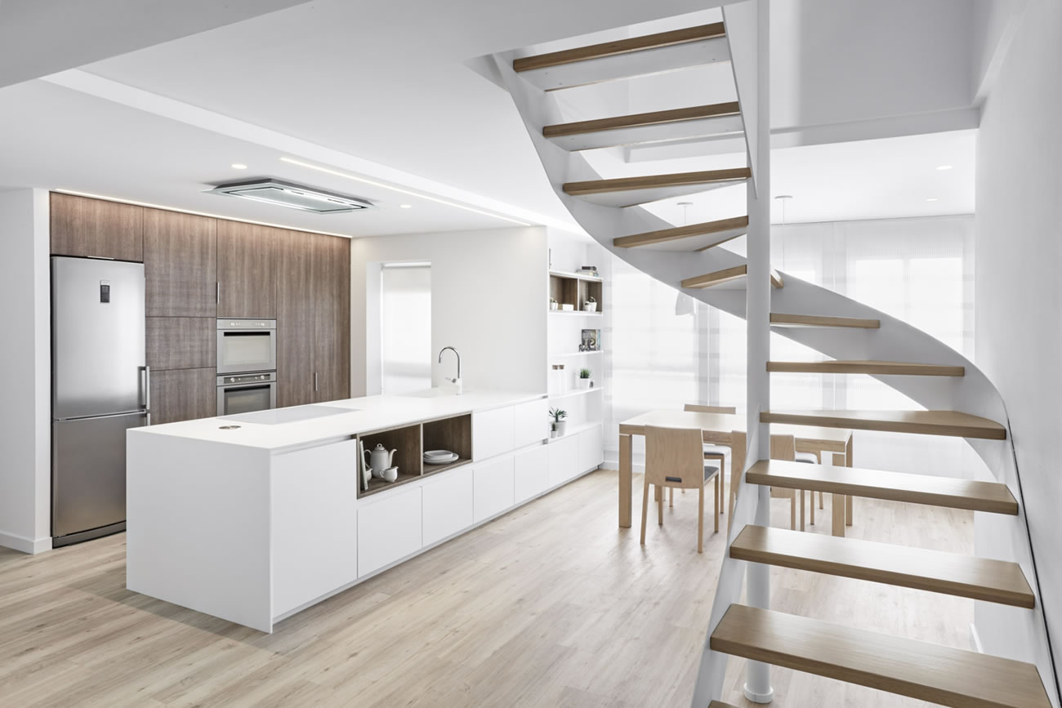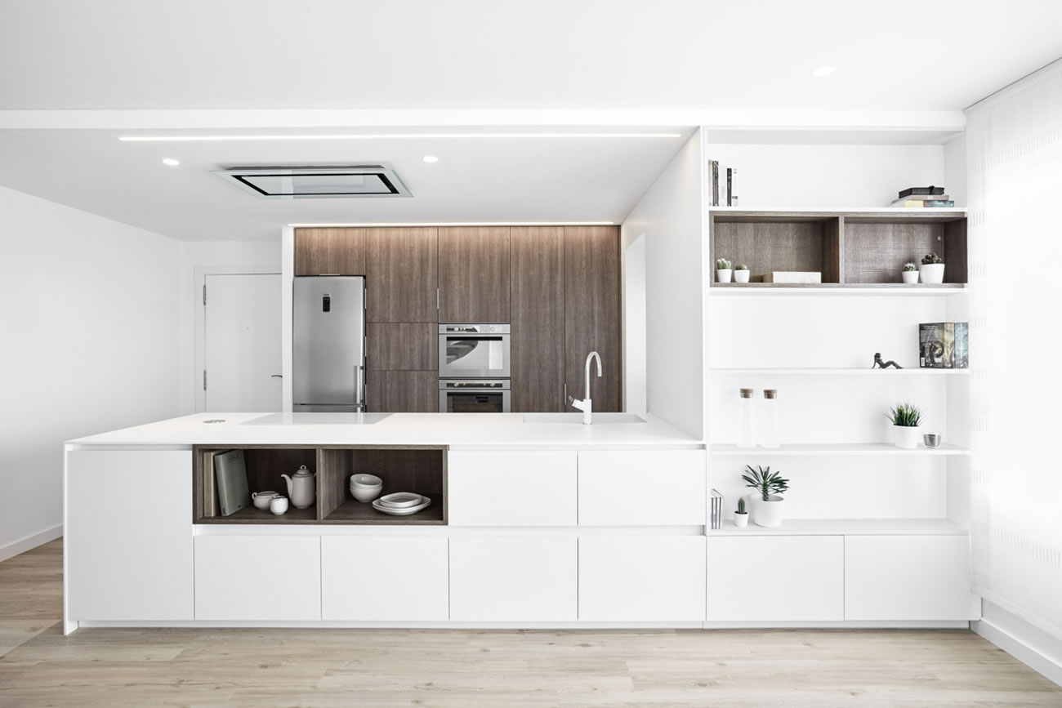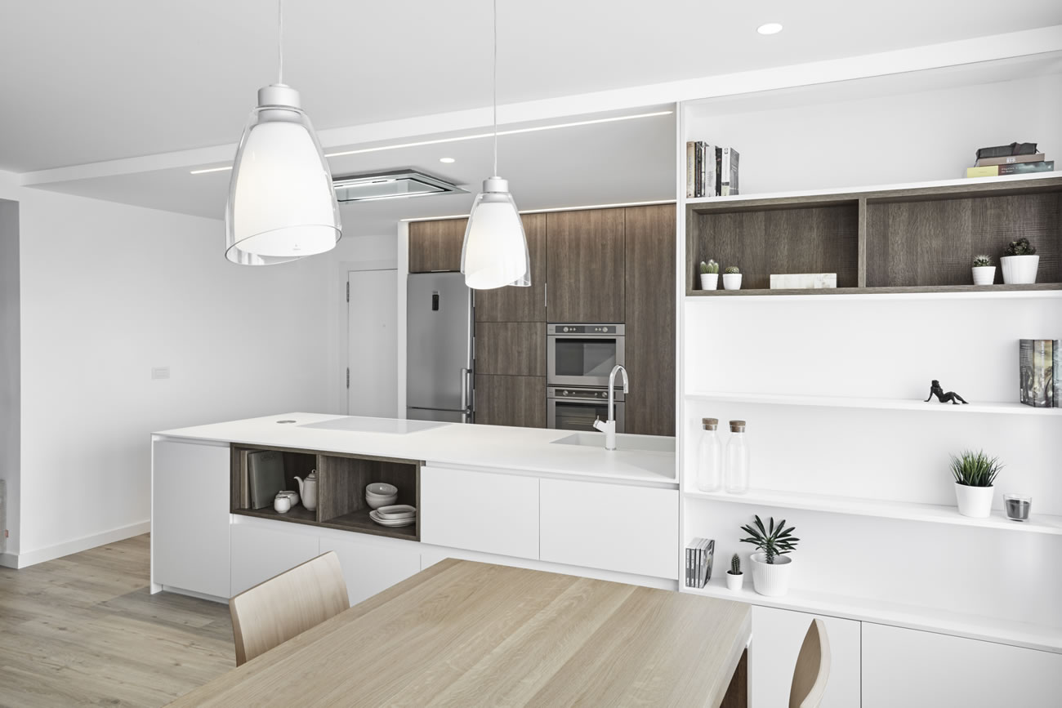Home Renovation in Manises
The transformation of this home was prompted by the owners’ need for a family meeting point around the kitchen, as the existing one was too small.
To achieve this, the aim was to unify the kitchen space with the dining room and living room by laying the same flooring throughout the entire floor. In this case, a water-resistant flooring in light oak was chosen, which together with the silk white of the KRION® used in the worktop and the kitchen wall cladding, achieves a balanced aesthetic. The staircase, on the other hand, with its elegant silhouette, organises the dining and living spaces and continues to play with the same colours.
Another challenge posed by this refurbishment was light, as the existing spaces were dark and poorly lit. This was solved by our team with a lighting study, thus successfully achieving the objective of creating a bright, modern, open and welcoming home.


