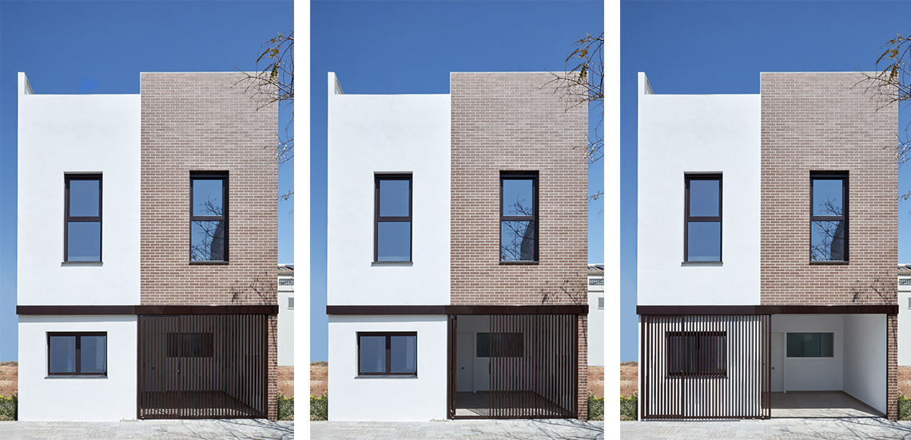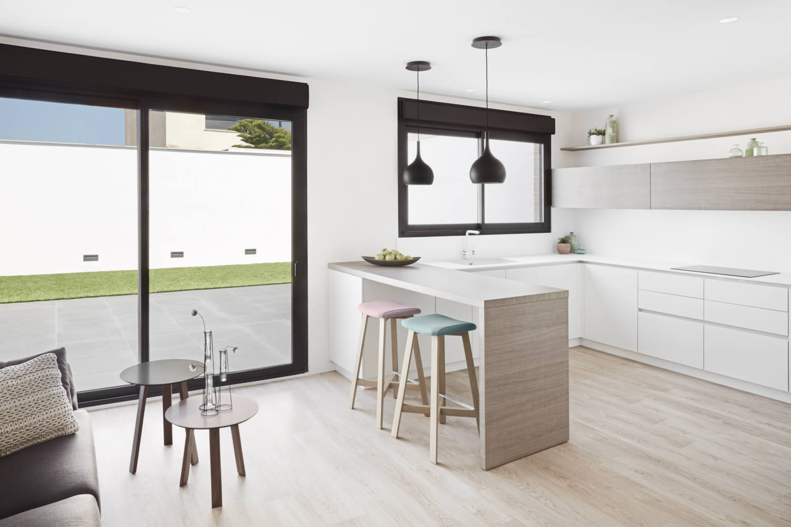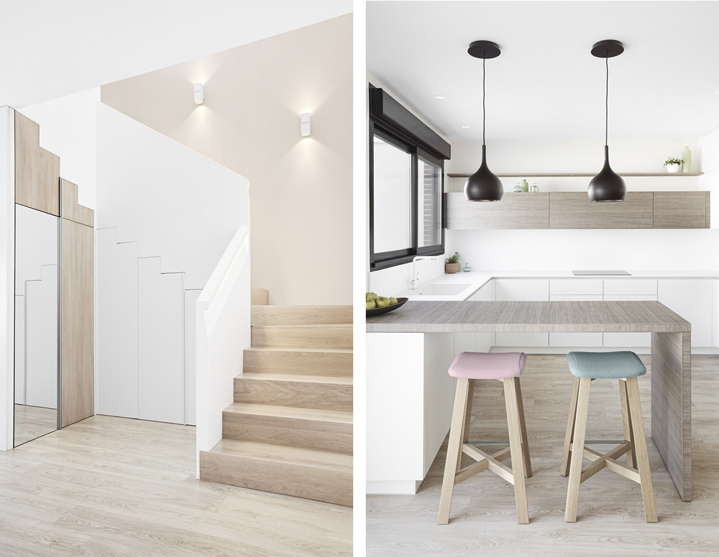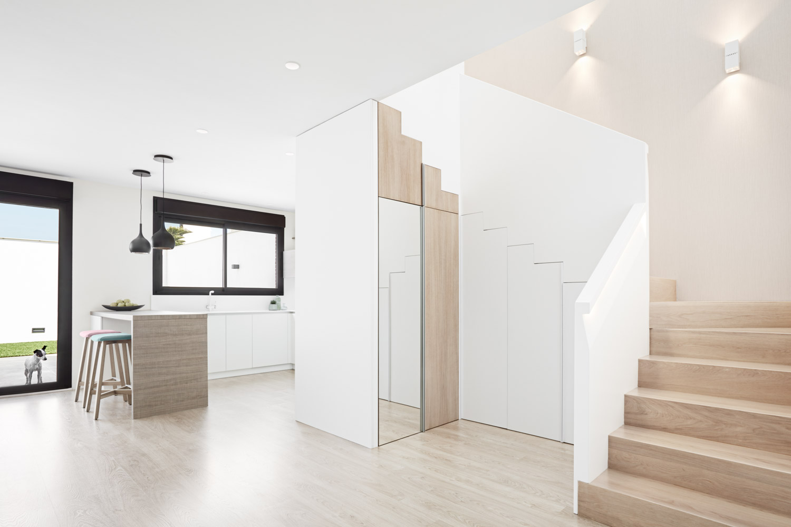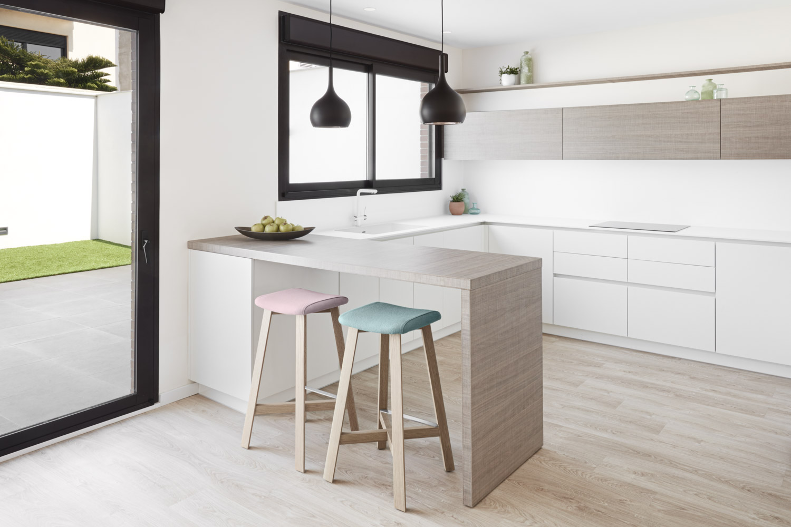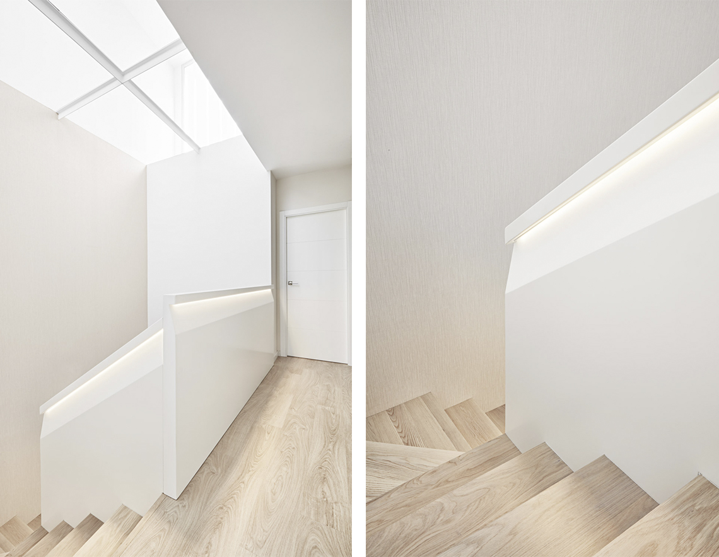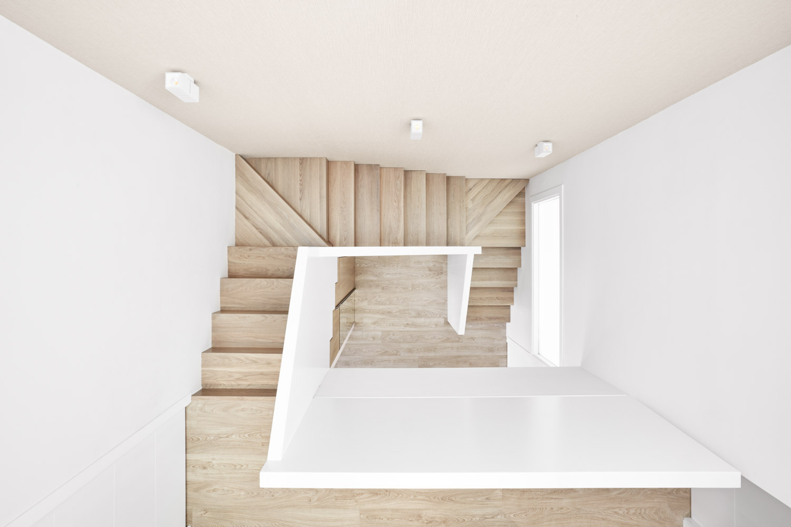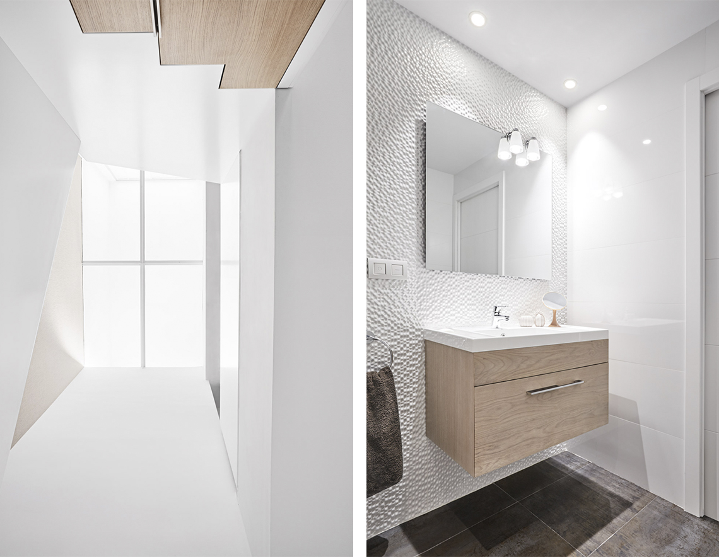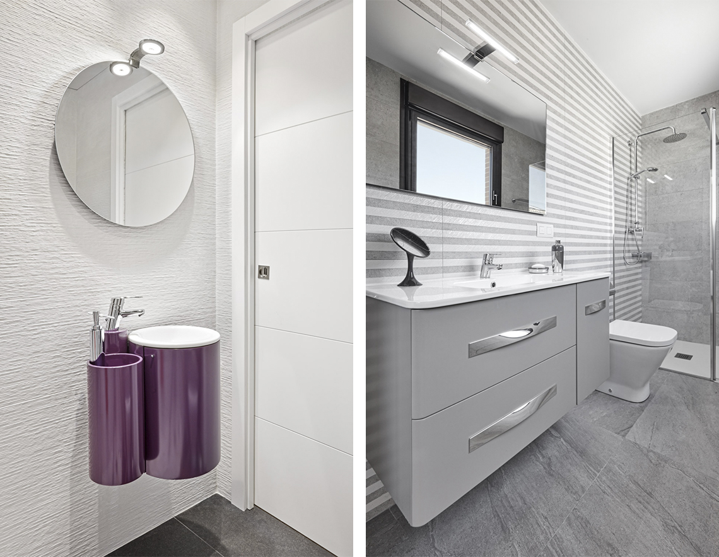Single Family House Ríos
In this two-storey housing, the design of the facade is marked by a singular metallic door, designed for a double function, pedestrian and vehicular passage as a car park.
Inside the house, the staircase stands out, which has been designed as a light box. During the day the light passes through the glass placed on the attic floor and at night through the artificial LED lighting that appears unseen from the railing and the skylight.
The ground floor is open-plan, the kitchen open to the living/dining room, not only for cooking but also for sharing experiences. It was designed with functionality and integration of the whole space in mind. It was resolved by executing the work area with a KRION® worktop and a peninsula of high-pressure stratified imitation wood which allows for working and eating, also serving as a visual separation with the living room area.

