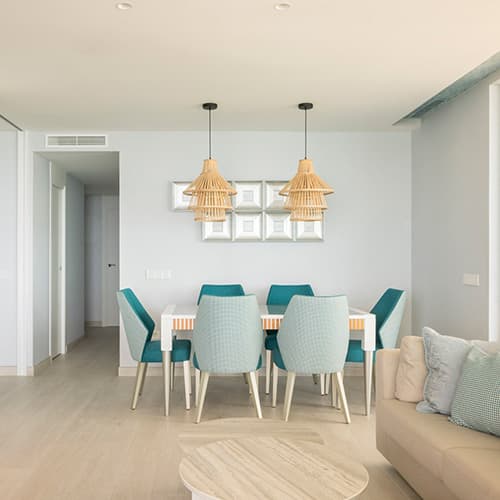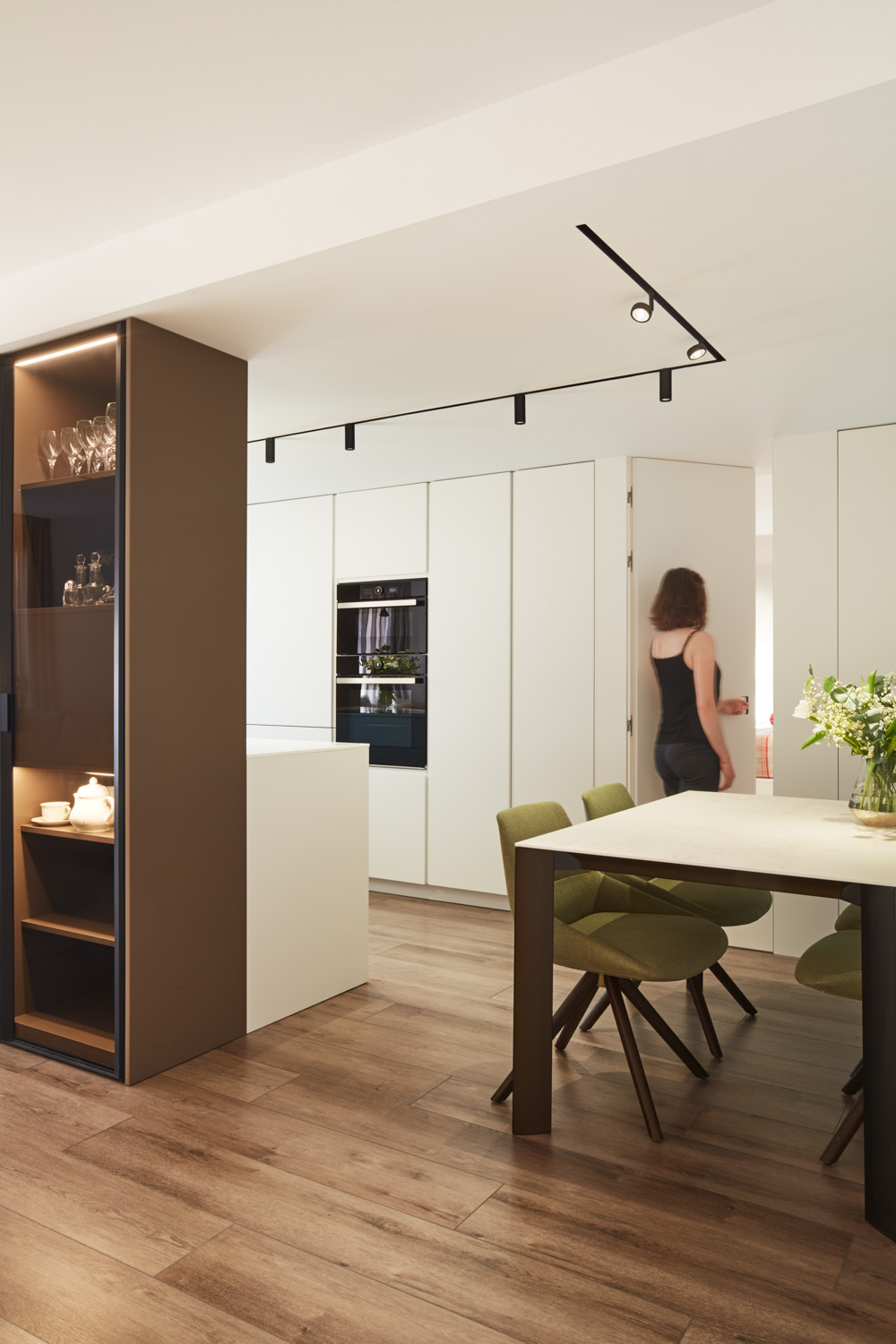Doña Germana Refurbishment
The transformation’s purpose of this house is given by the need of its owners to expand the kitchen, storage space, while introducing natural light to the heart of the house, all with timeless elegance and functionality.
To achieve this, we sought to unify the kitchen space with the living room, but the rectangular floor plan of the house, very long and narrow presented a challenge. The solution was to create a central piece of furniture that would serve as storage and distributor in which sliding glass doors laminated with an intermediate textile are hidden.
The columns of the living room have been hidden with soft curves that provide fluidity to the space, also opted for the use of light colours in the living area both the walls and curtains.
Another challenge posed by this refurbishment was the light, since the existing spaces were dark and poorly lit. This was solved by our team with a lighting study, thus achieving the goal successfully, creating a bright, modern, open and welcoming home.

















