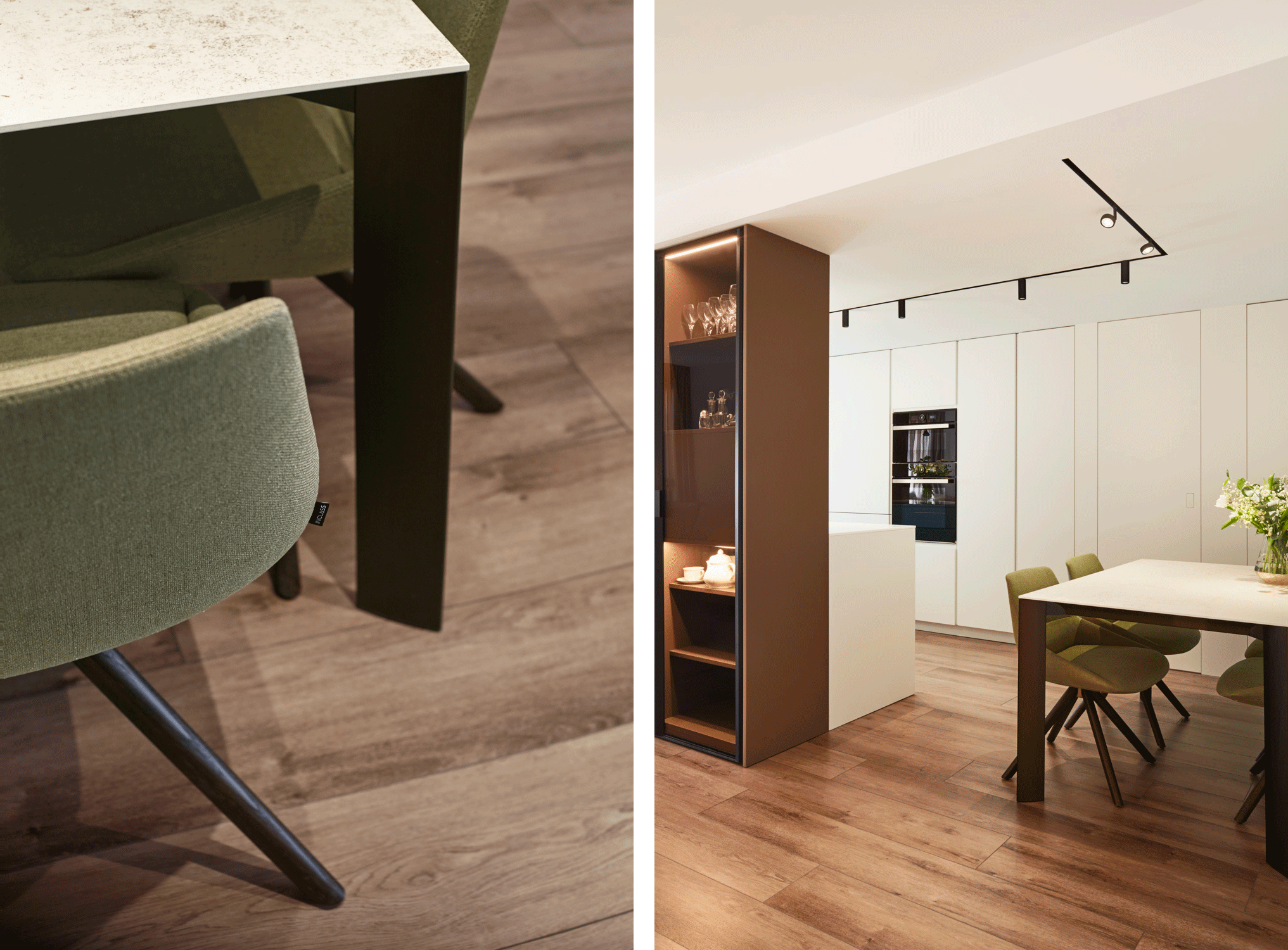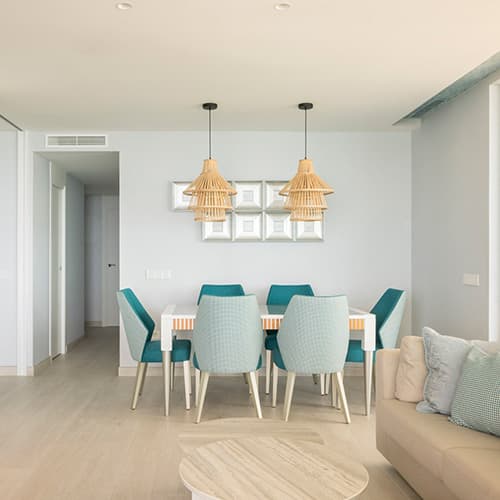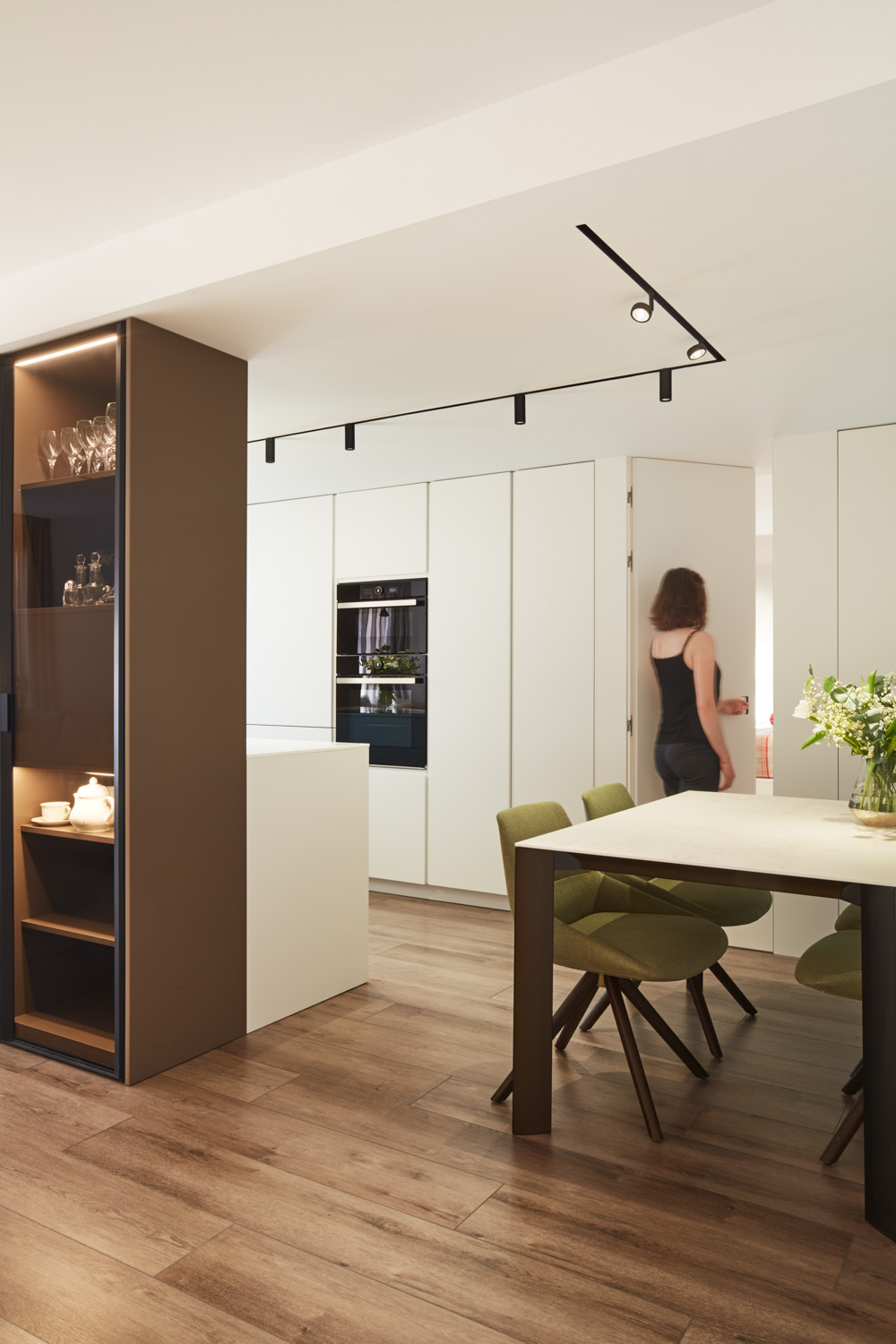Sagunto Refurbishment
This refurbishment started with a conventional flat that was very compartmentalised and many metres were wasted in a long corridor.
Thus, the main objective of this refurbishment was to provide the house with luminosity and spaciousness thanks to the maximum use of natural light in all the spaces and rooms. To achieve this, the original layout was modified in such a way as to obtain large, open spaces that would allow the light to multiply. The new layout became a succession of spaces, associated with the layout of the structure of the house. The dining room, kitchen and living room now function as a central square, the meeting place and family life.
In the project the corridors have been eliminated and the doors that close off routes have been conceived as invisible, blending in with the kitchen furnishings. Behind them is access to the three bedrooms, one double with en suite bathroom and two singles.
The style of this home is contemporary and balanced, with a white lacquered base and contrasting chestnut brown colour in perfect harmony with the decorative elements, with higher wood tones, even than the flooring, which give it greater character. The careful lighting contributes to generate small atmospheres and corners that bring more calm, warmth and quality to each space.
All the furniture, wardrobes, work area, desk and headboard have been designed by us to optimise the space of this beautiful home to the maximum.



















